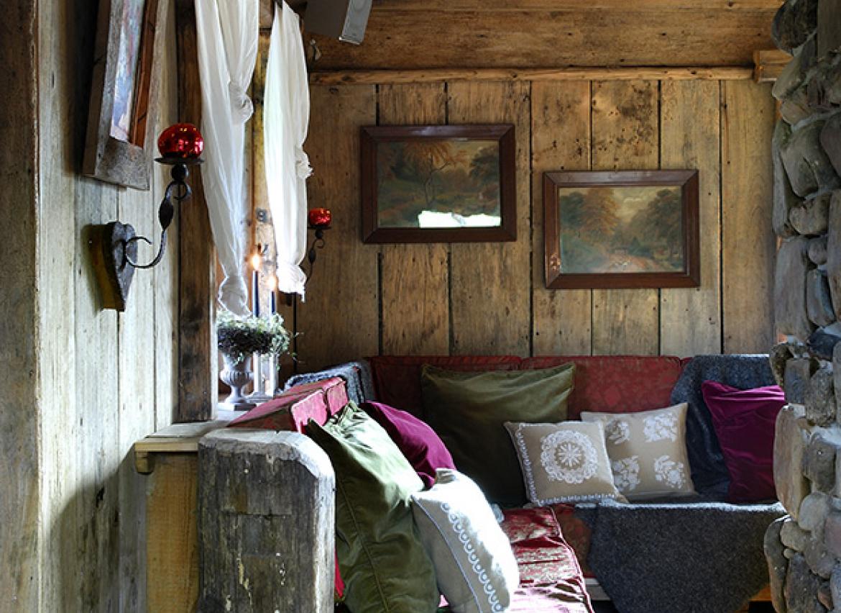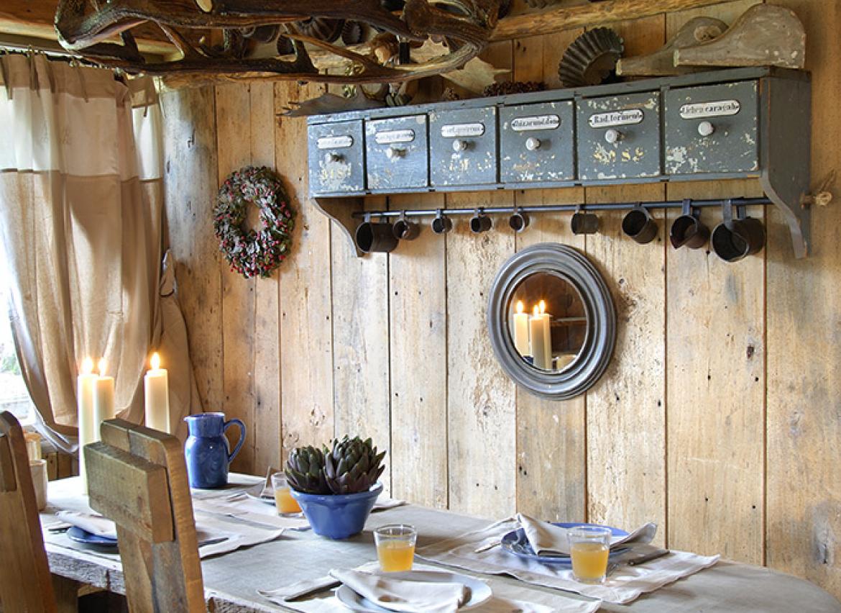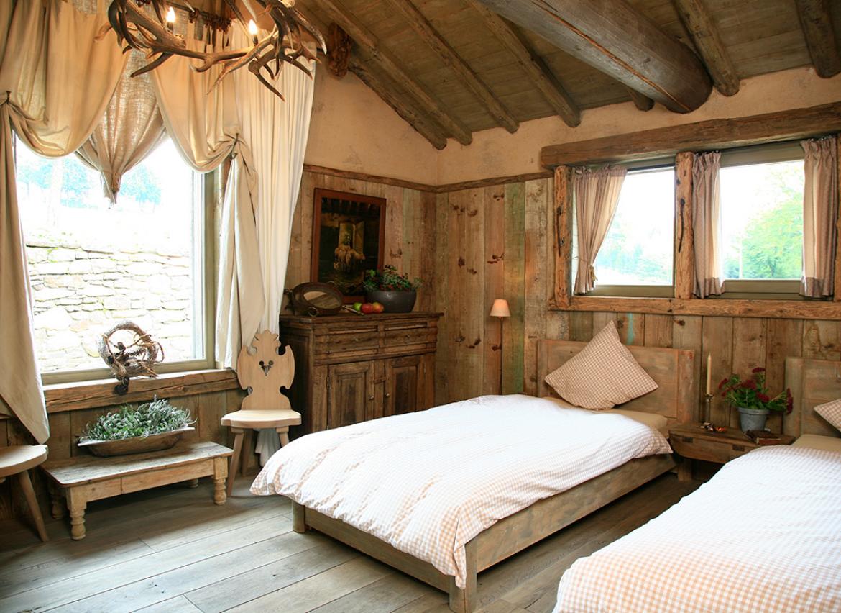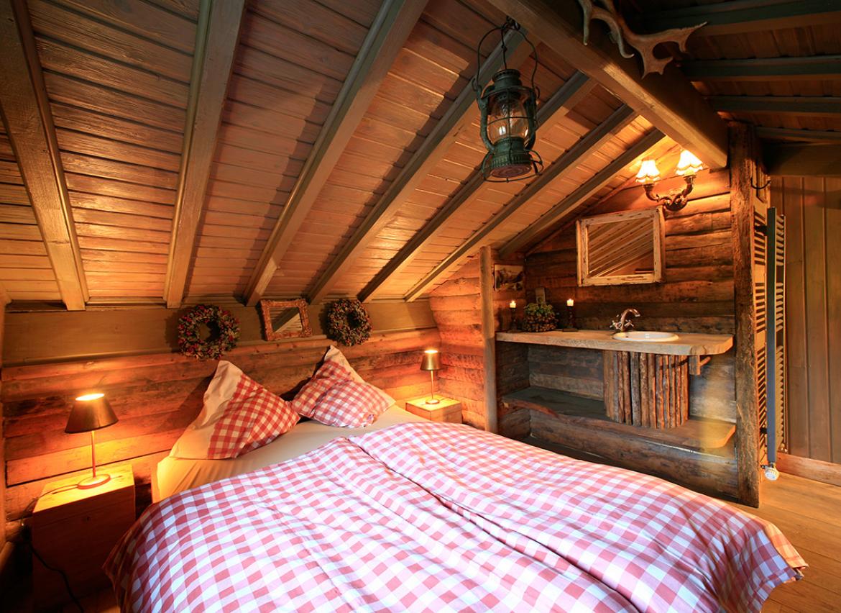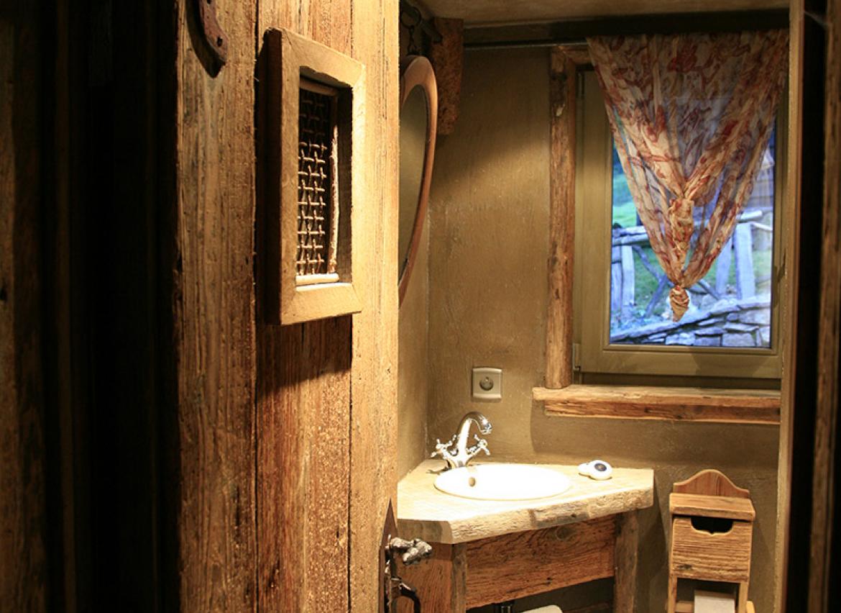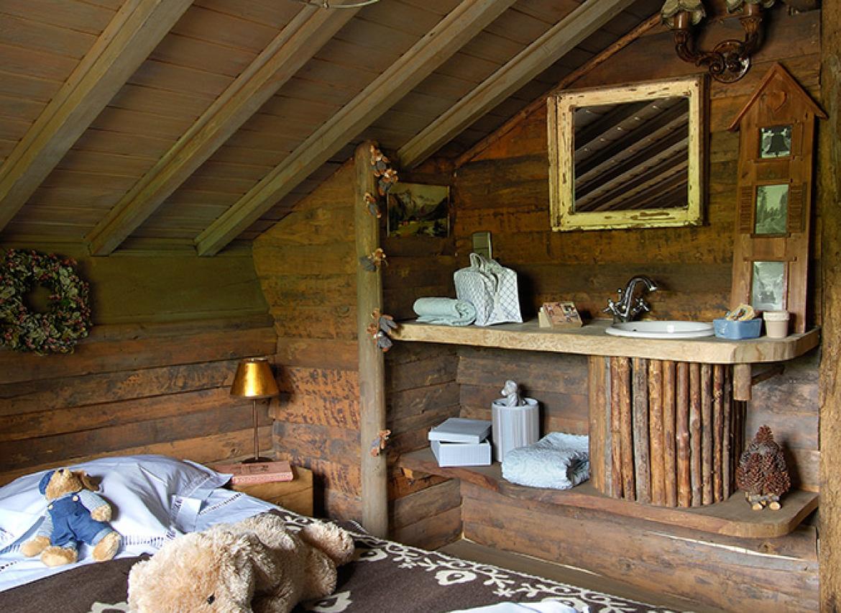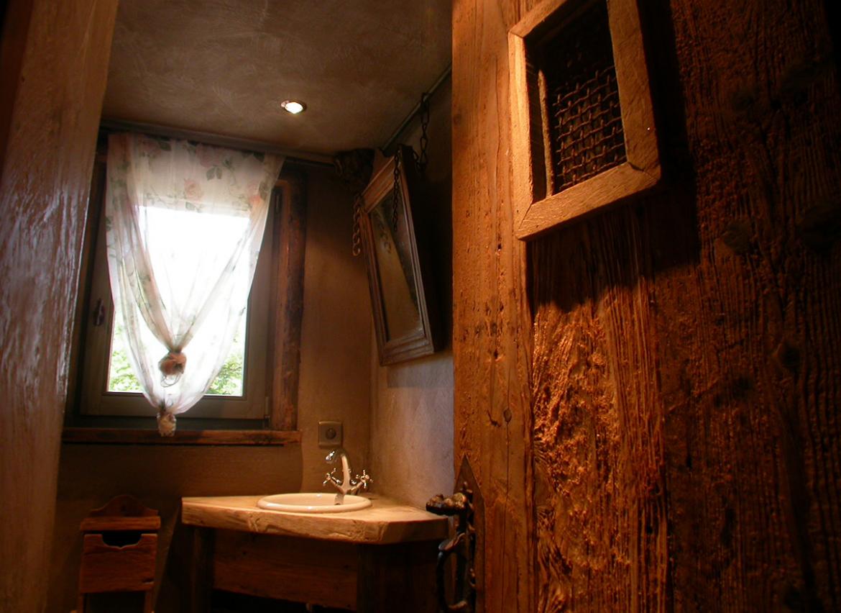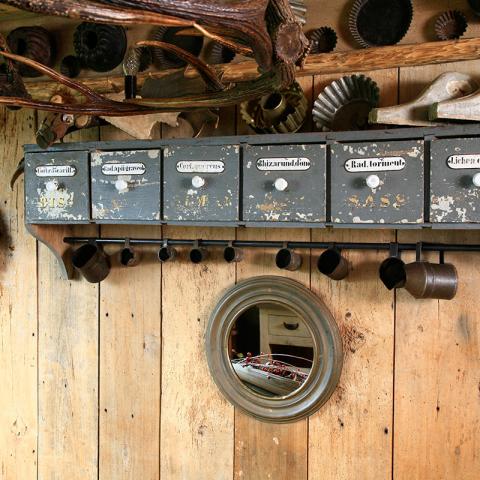Living area:
270 m² over 3 levels
LIVING & DINING ROOM, BAR, KITCHEN
- 84 m² open plan
- Living room with TV, fireplace and bar with beer pump
- Reading corner
- Fully-equipped open kitchen
- 2 tables for 8 and 12 guests (kitchen area, dining area)
BEDROOMS ON 3 LEVELS
LEVEL 0
1 bedroom: 2-4 people (2 single beds + 1 sofa bed), private shower room with washbasin + WC
1 bedroom: 4 people, private shower room with washbasin + WC
All accessible from inside and outside
LEVEL 1bis
1 bedroom on the rear terrace side: 2 people (2 single beds),
2 separate shower rooms with washbasin + WC
LEVEL 2
2 mezzanine bedrooms (under the roof) for 2 people each, washbasins in the rooms, shower and WC on level 0
SPA
- Separate chalet with sauna and relaxation area
- Outdoor jacuzzi next to the chalet, overlooking the valley and a small private pond
- Natural swimming pool
- Petanque and badminton court
AND MORE
- Garden 500 m²: sun lounges and parasols (in summer)
- Natural swimming pool
- Balcony with valley view, tables and chairs
- Large rear terrace with tables and chairs
- Outdoor stone BBQ
- Petanque and badminton court
- Free Wi-Fi (can be deactivated for electrosensitive guests)
- Separate room with table football next to the small pond
- Private parking (about 10 cars)
- Charging station for electric vehicles.
Availabilities of our lodges
RATES & AVAILABILITY


